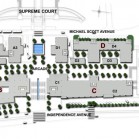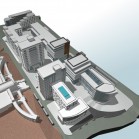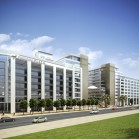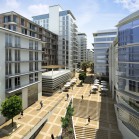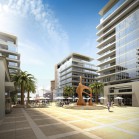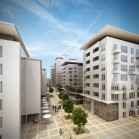Freedom Plaza
Spatial development Framework, Freedom Plaza, Windhoek, Namibia
Architectural guidelines governing the entire development Precinct detail development within the Central Business District of Windhoek, Namibia
Super Basement Development, Freedom Plaza, Windhoek, Namibia
Design of 80,000sqm garage on 4 basement levels providing 1,400 parking bays
Master Plan Freedom Plaza Development, Windhoek, Namibia
Role: Lead Architect & Planners
Lead architects for the Development Framework and Urban Design of approx US$300 million mixed-use development
Year: ongoing
Location: Windhoek, Namibia
Plot size: 23,753 sqm
Building size: approx. 80,000 sqm
Basement: 1400 Parking bays
